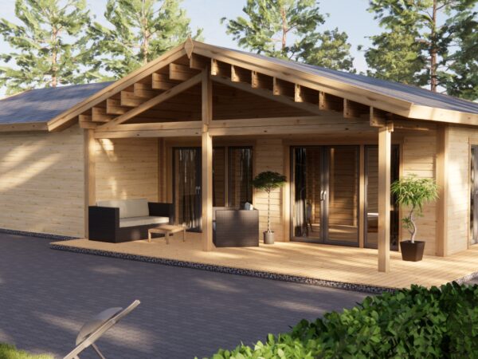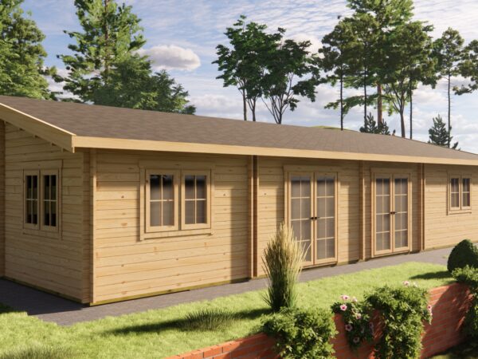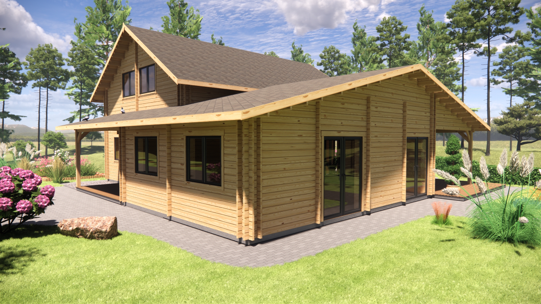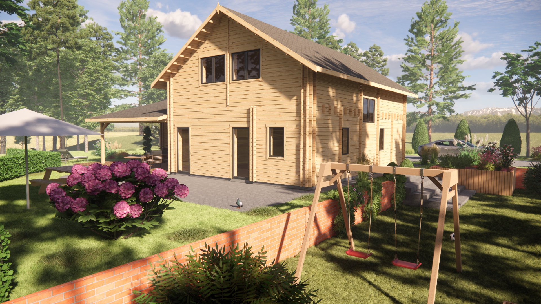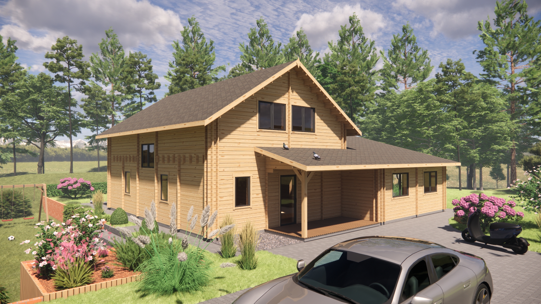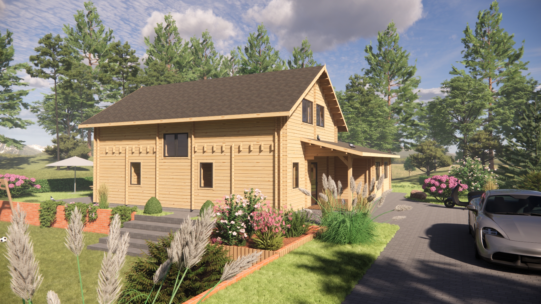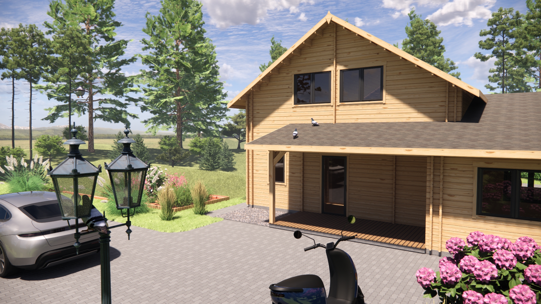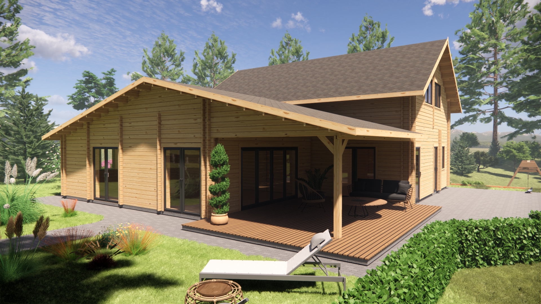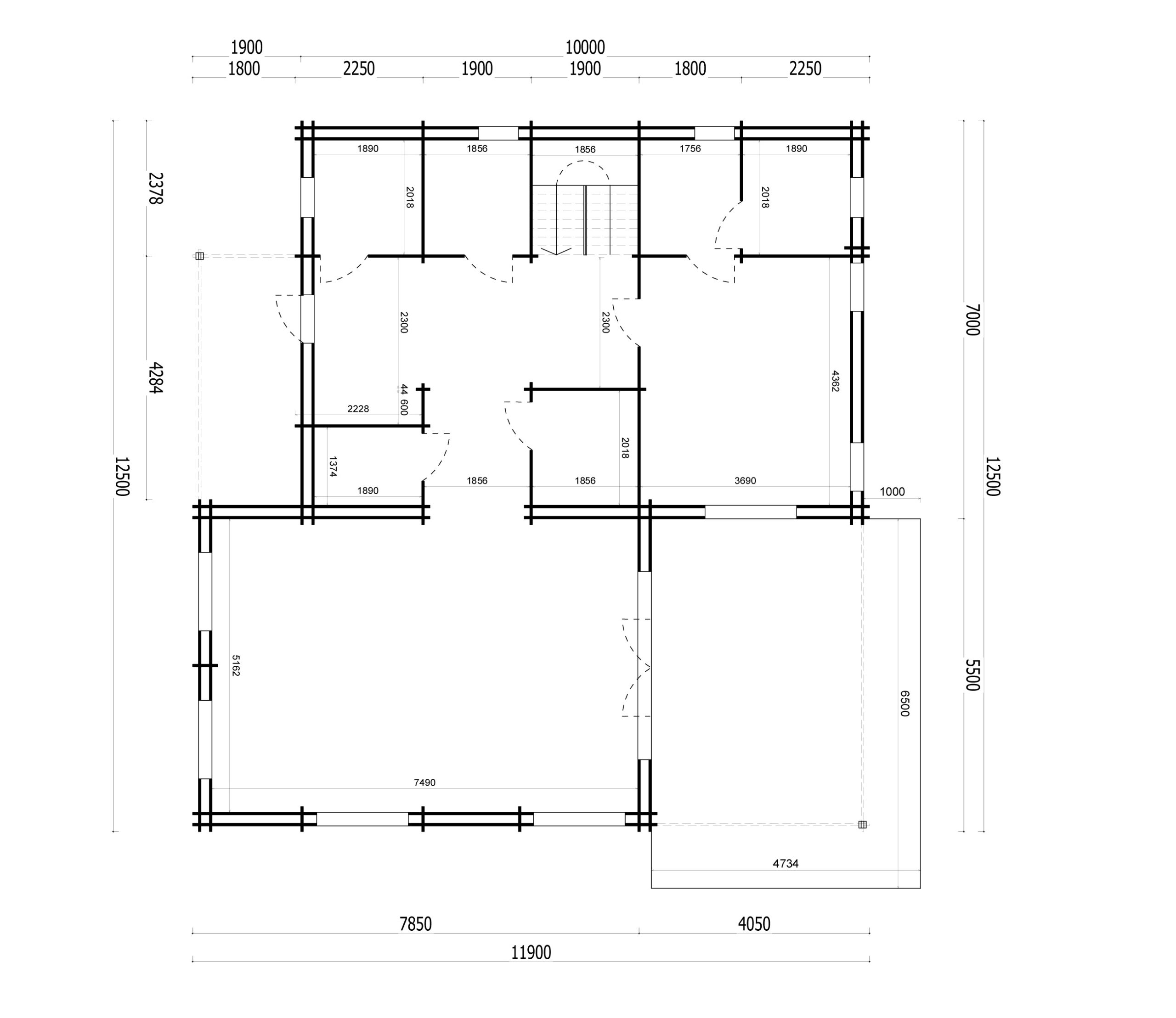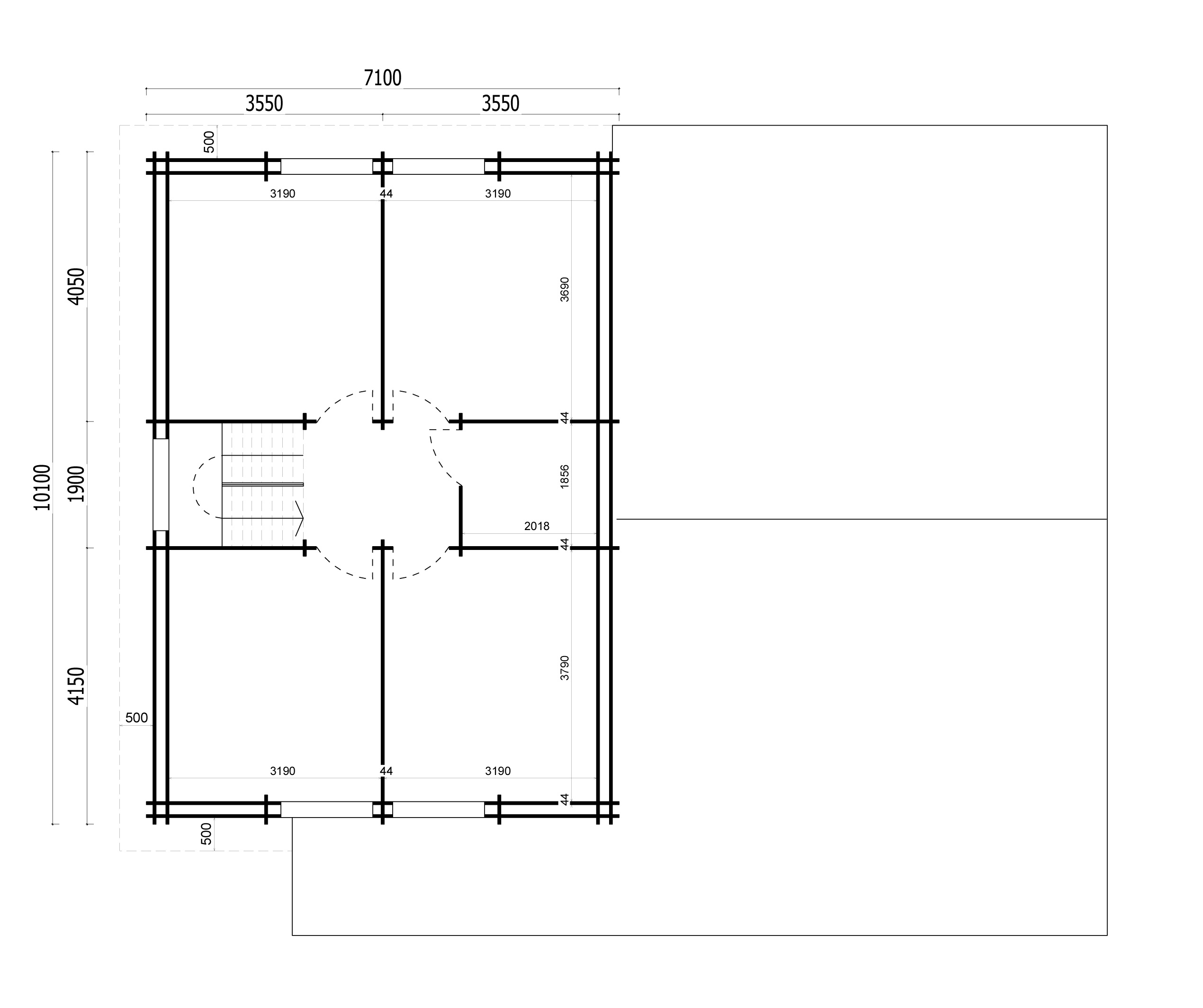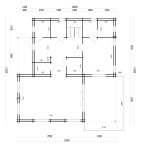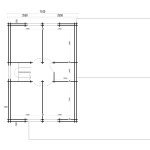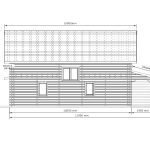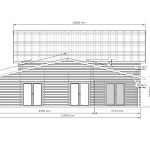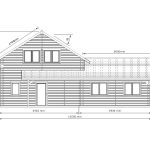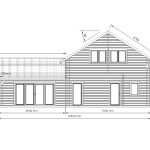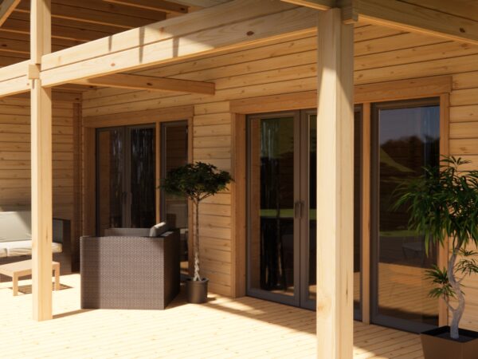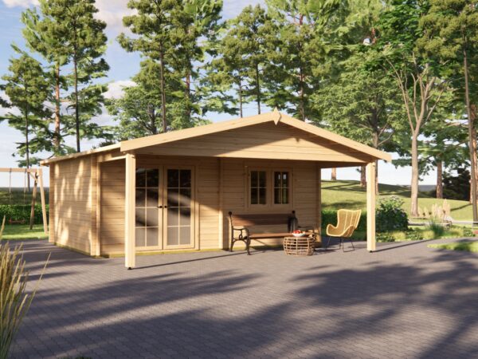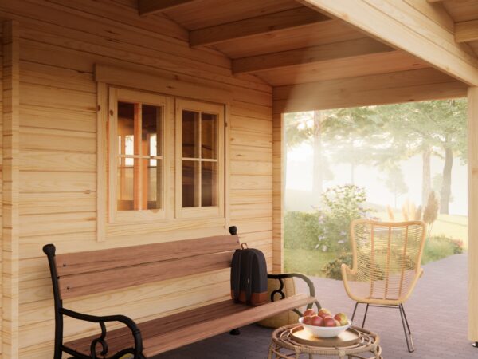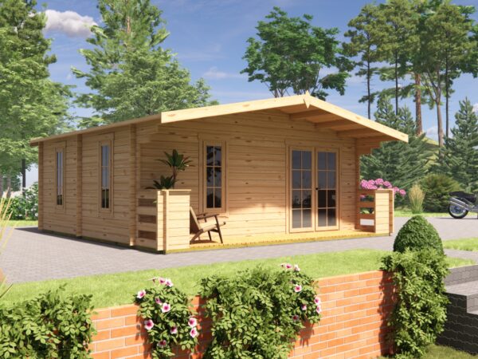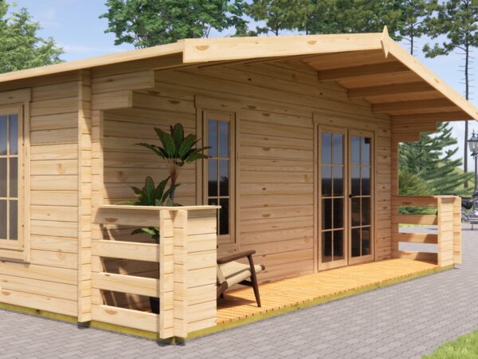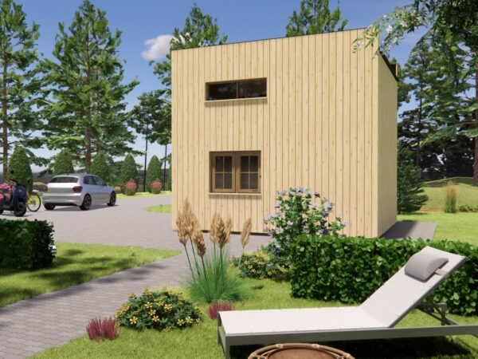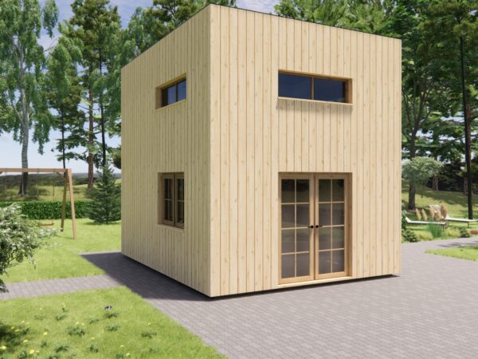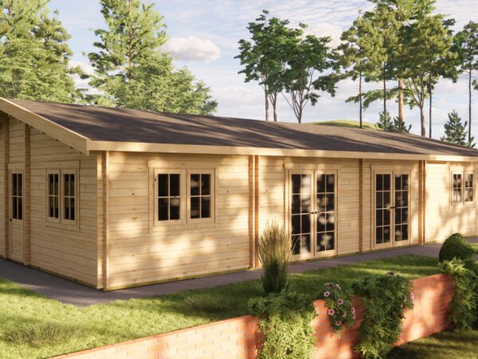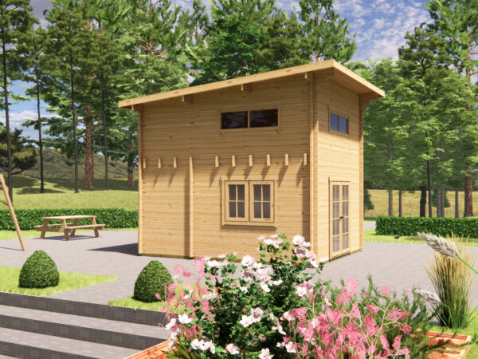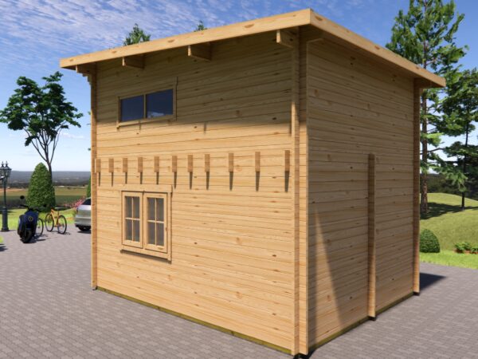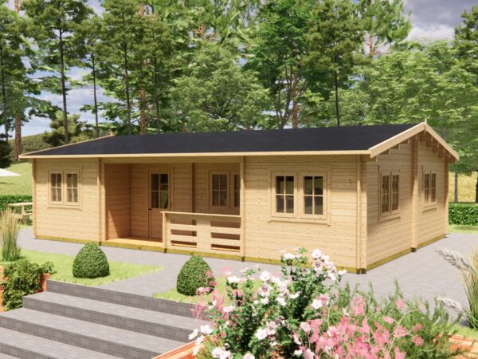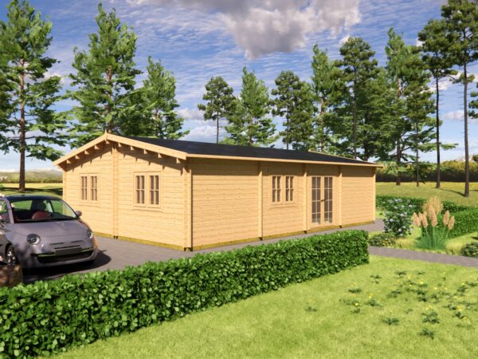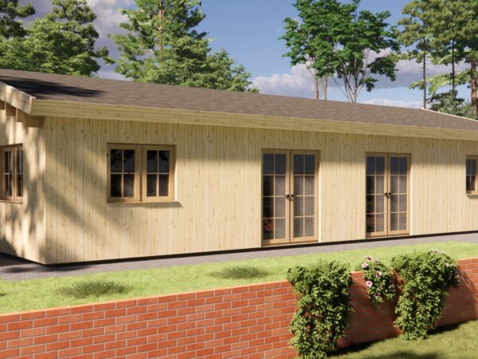Description
Product specification
| Building material | 44mm slow grown spruce/pine |
| Wall thickness | 44mm + 44mm tongue&groove log |
| External dimmensions (WxD) | 12500×10000 |
| Internal area | 110m² (1st floor) 60m² (2nd floor) |
| Ridge height | 6143mm |
| Internal doors | x12 – 850x1920mm (wooden, included) |
| External doors | x4 – 1610x1920mm double glassed (wooden or PVC) x1 – 850x1920mm double glassed (wooden or PVC) |
| Windows | x4 – 700×1050 double glassed (wooden or PVC) x7 – 1380x1050mm double glassed (wooden or PVC) x4 – 850x1920mm double glassed not openable (wooden or PVC) |
| Total number of rooms | 14 |
| Roof | 18mm tongue&groove boards |
| Roof overhang(Front, Side, Back) | 500mm;500mm;500mm |
| Floor bearers | 45x50mm (impregnated) |
| Floor | 18mm tongue&groove boards |
| Terrace | 28mm |
| Number of floors | 2 |

